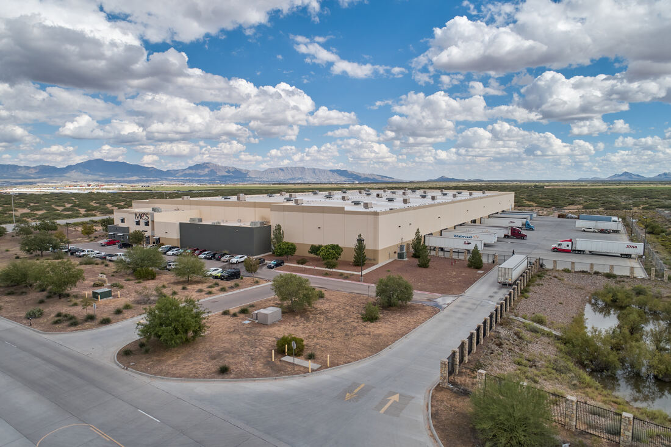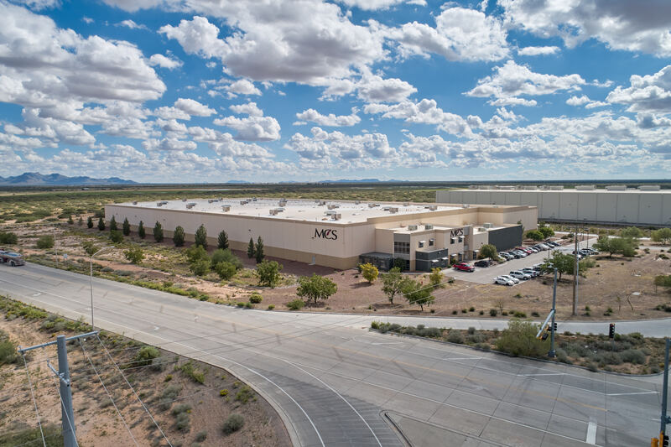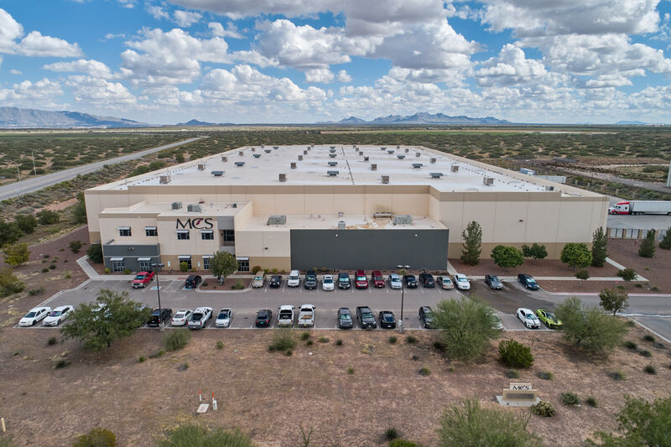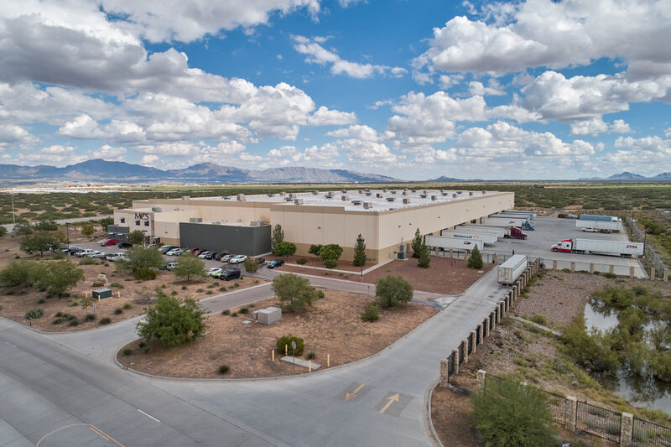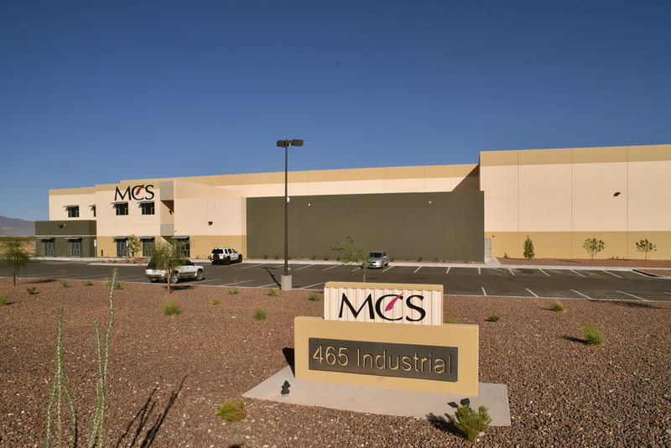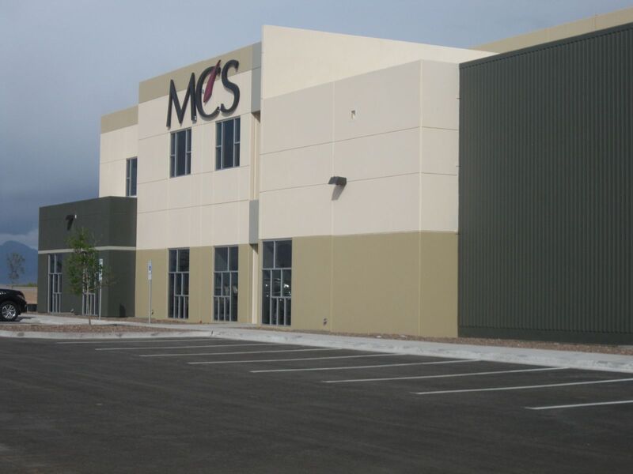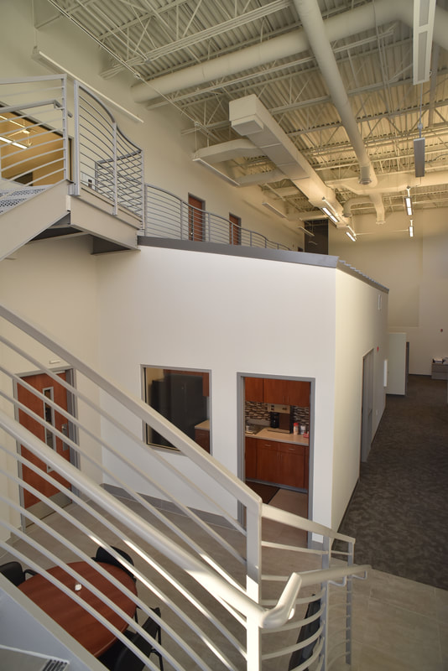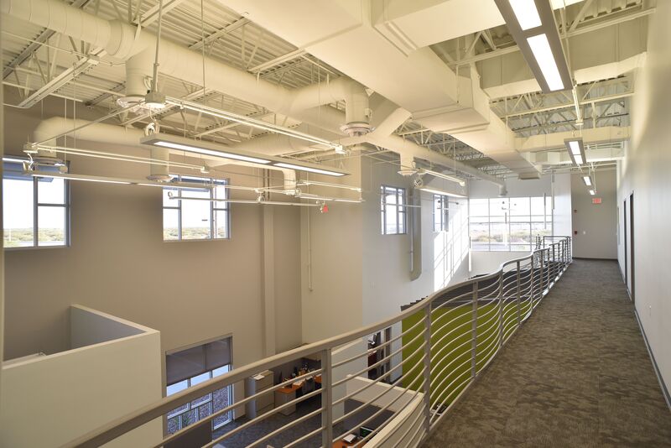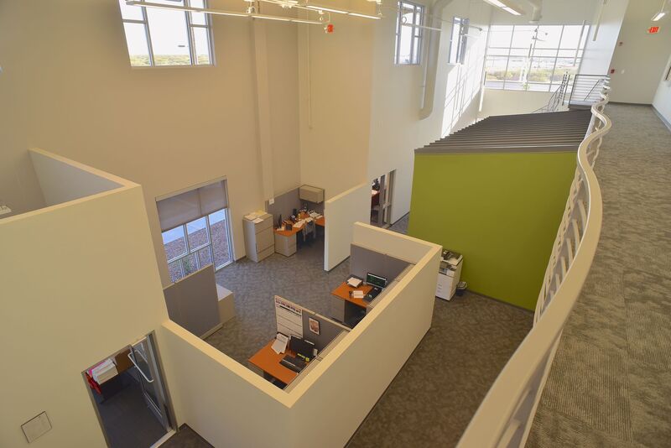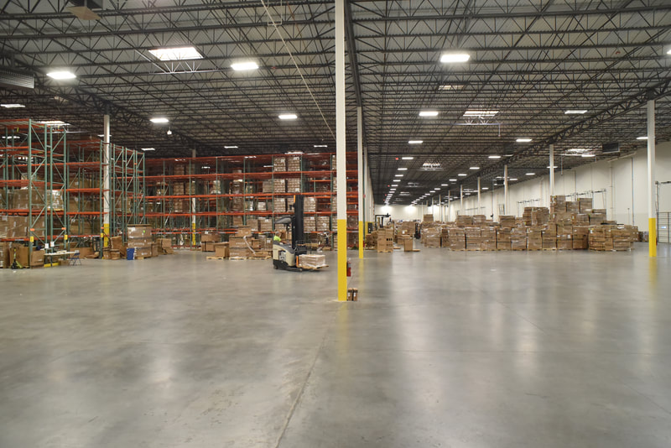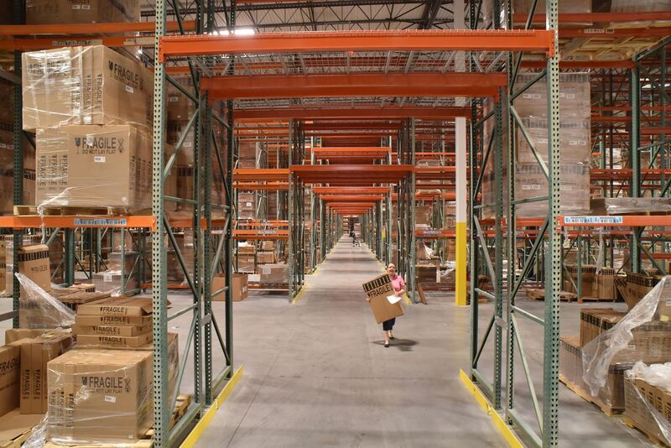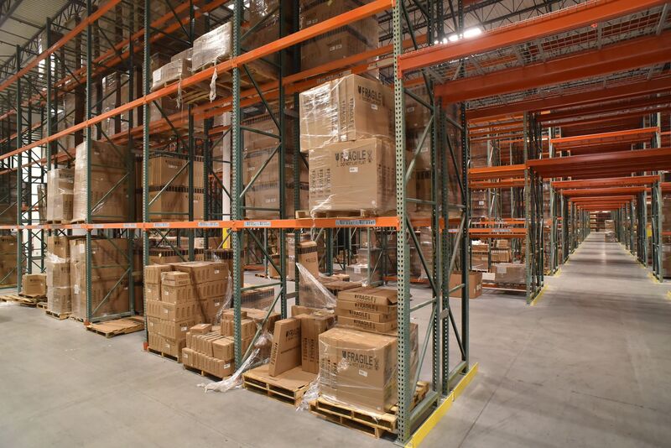MCS Warehouse DistributionVEMAC served as Design/Builder on the MCS Distribution Center Project and self-performed all concrete work. The MCS Project was a fast-track design/build of a 214,600-sq. ft. facility on a 14-acre site and included a warehouse, office and associated truck court. This project once again features VEMAC's concrete expertise and technical skill.
Owner: MCS Industries Inc.
Location: Westpark Industrial Park. 465 Industrial Ave., Santa Teresa, NM 88008 Market: Industrial Square Feet: 214,600 sf |
Examples of project specification include:
- A warehouse built with a 5 ½in. reinforced concrete slab on grade and 8 in.tilt up concrete panel walls averaging 42 feet in height
- A 10,000-sq. ft. office designed with a 1,800 sq. ft.mezzanine and a 4 inch reinforced floating slab on metal deck for the 2nd floor
- A 93,600-sq. ft. truck court constructed with a 7in. reinforced concrete over compacted sub-grade. The project was completed in eight months with the office construction being completed within ten weeks after the warehouse was occupied.
