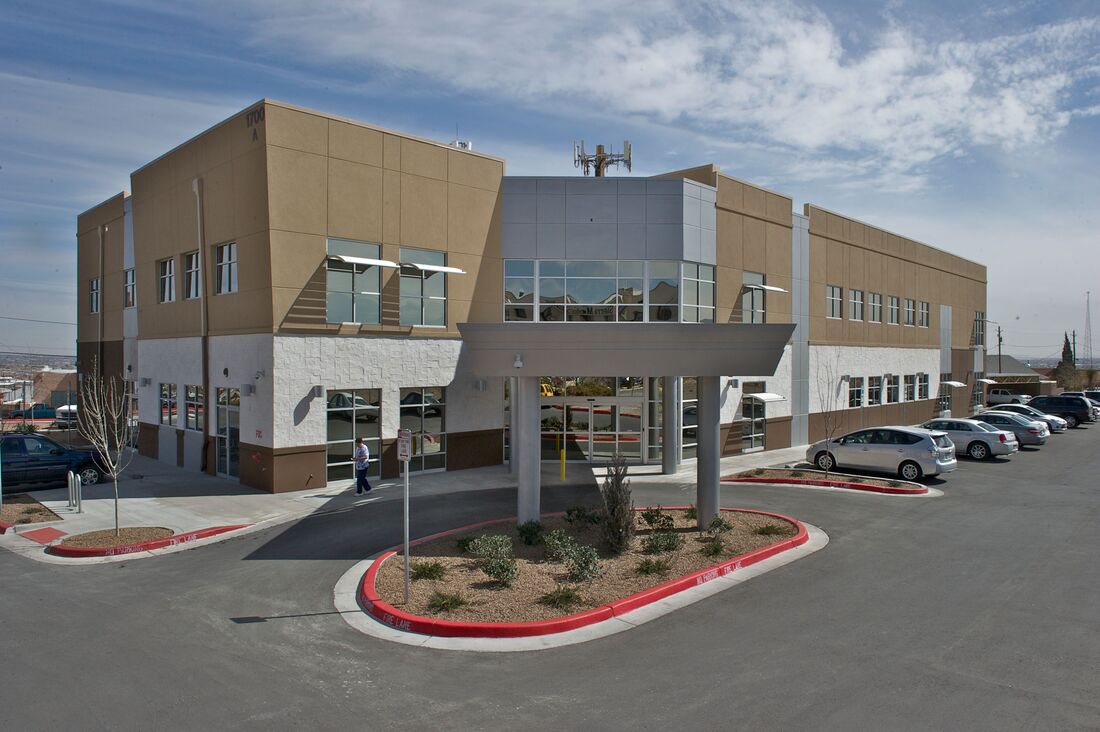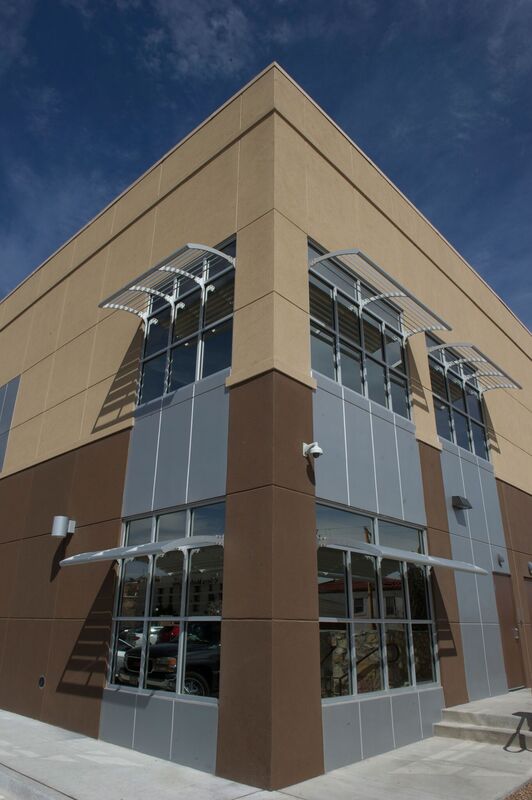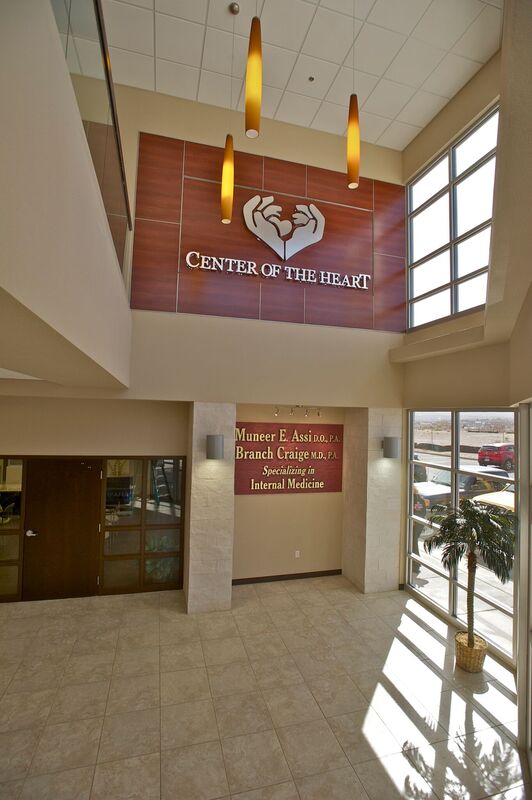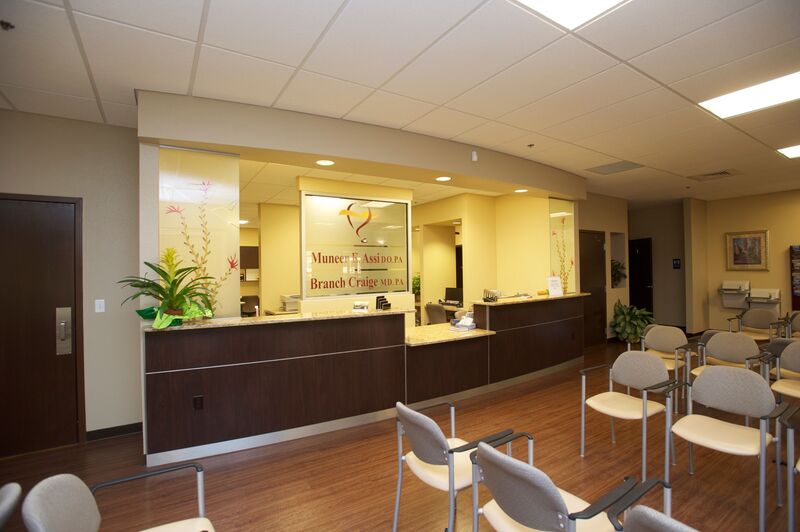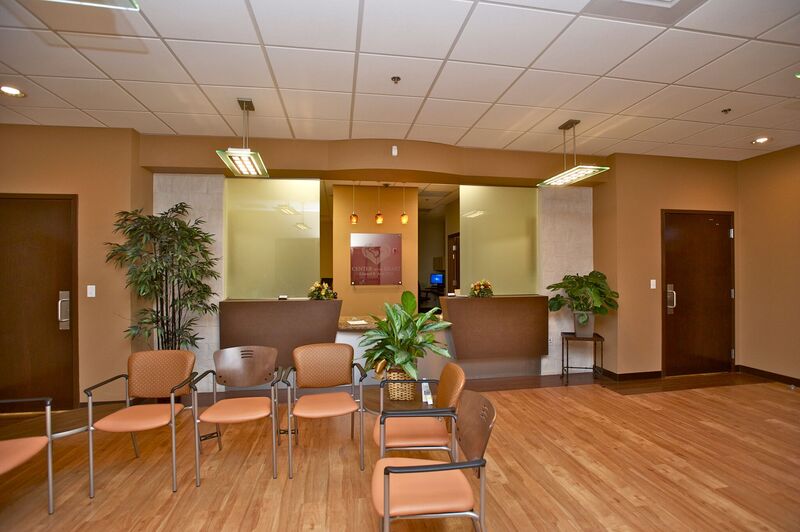Cliff MedicalThe building is a two story 19,000 square foot structure. The steel and metal stud structure have a lobby, medical offices, patient rooms, x ray room, elevator, and a lease space. A complete HVAC and plumbing system was installed in the building. The exterior and site improvements include sidewalks, curb and gutter, landscaping, asphalt paving and a drop off area for the patients at the building’s entrance.
Owner: E.P. Cliff, LLC.
Architect: VEMAC and GA Architecture worked with the client by using an accelerated design/build process that allowed for the project to begin construction activities prior to having a final design. Market: Healthcare, Office Location: El Paso, Texas |
This project is an exceptional reference as it demonstrates VEMAC's capabilities and flexibility in several areas.
- Ability to complete a complex project with special demands.
- Ability to work with design team to accelerate schedule
- Ability to work closely with the owner and design team to make necessary changes in a minimal amount of time throughout the project.
