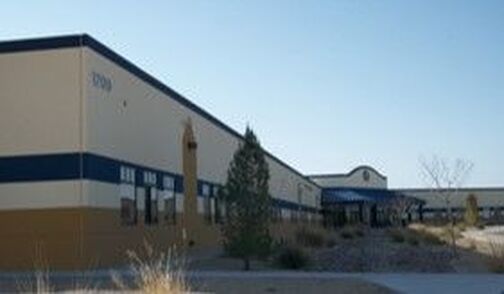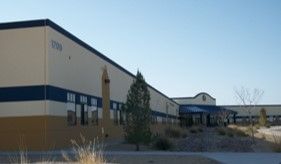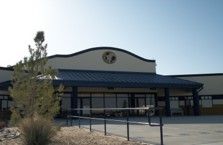The project was a 2 story 133,125 s.f structure with tilt up panel construction with high impact EIFS copings and cornices. The school included classrooms, cafeteria, gymnasium, administrative area, library, fully operated kitchen, student and administration dining facilities, and bathrooms.
The HVAC system consists of individual units with local and remote control. All structures have operational personal address systems, fire alarms, wireless access points and communications capabilities. Site features include a two-foot rock wall and chain fence around perimeter, lighted parking for 104 automobiles, concrete asphalt and crushed rock pavements, concrete sidewalks, crushed rock landscape with combination of desert landscaping and xeriscape. Utility connections include water lines, sewer lines, multi pump lift station, natural gas line, electrical power form pole mounted.
The project was completed 3 months ahead of schedule, despite change orders during construction totaling more than $1M which included the addition of athletic fields and gymnasium.
The HVAC system consists of individual units with local and remote control. All structures have operational personal address systems, fire alarms, wireless access points and communications capabilities. Site features include a two-foot rock wall and chain fence around perimeter, lighted parking for 104 automobiles, concrete asphalt and crushed rock pavements, concrete sidewalks, crushed rock landscape with combination of desert landscaping and xeriscape. Utility connections include water lines, sewer lines, multi pump lift station, natural gas line, electrical power form pole mounted.
The project was completed 3 months ahead of schedule, despite change orders during construction totaling more than $1M which included the addition of athletic fields and gymnasium.


