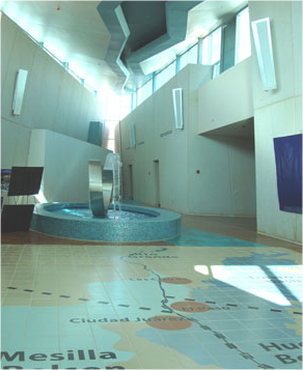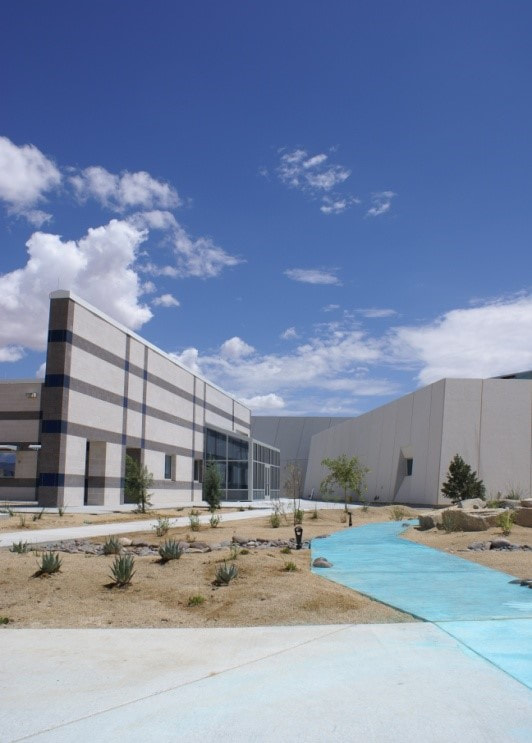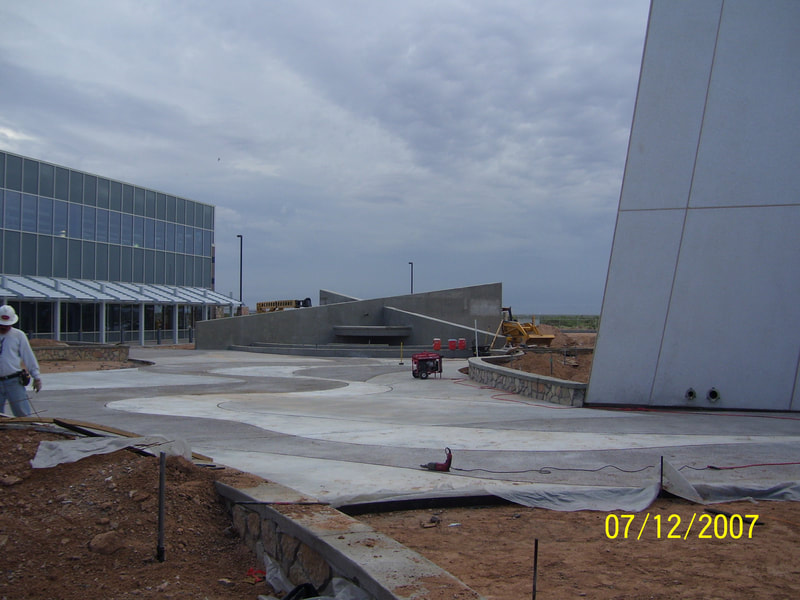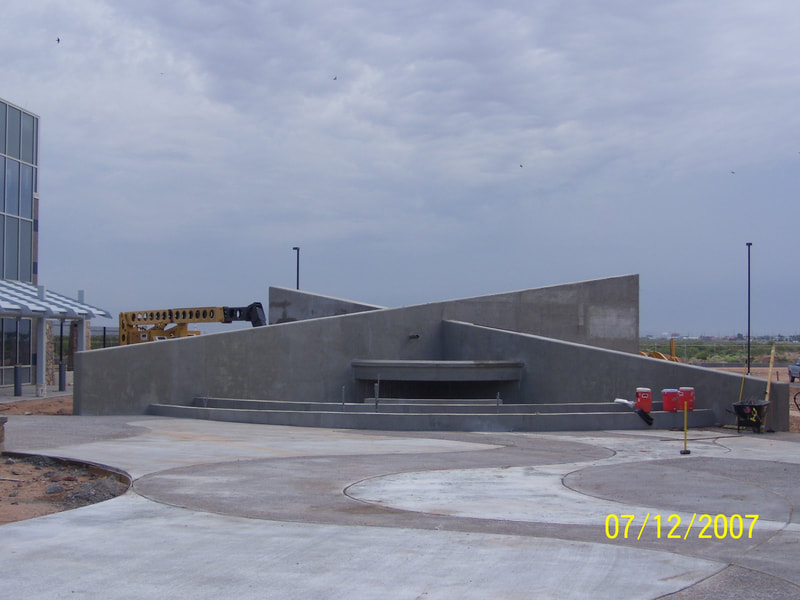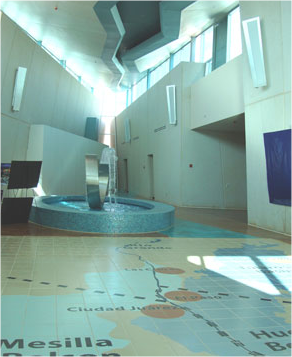Carlos M. Ramirez Tech H2O Learning CenterTecH2O Project was a 30,458 s.f. air-conditioned structure consisting of five major component buildings: Large central open high bay Grand Hall (3,595 s.f.), Administration area (4,147 s.f.), an Interactive Exhibit Building (5,956 s.f.), a 250-person auditorium (7,068s.f.) and a 200-training center (5,092 s.f.). Exterior finishes include asymmetrical acute/shape prefabricated precast panels on a structural steel frame with Azurlite glazed curtain wall systems at all entrances. A flat roof consisting of a four-plymembrane system ties all five of the main structures together. Foundations are reinforced concrete spread and continuous footings. Site features include an exterior amphitheater that seats 150 people, multiple exterior courtyards with combination stained concrete and exposed aggregate finishes, a large operational 4,200-gallon water feature, anti-terrorist entry gates, lighted parking, reinforced concrete paving HMAC roadways and parking lots, rock walls and chain link fencing.
Owner: El Paso Water Utilities
Market: Science & Technology Location: El Paso, TX |
