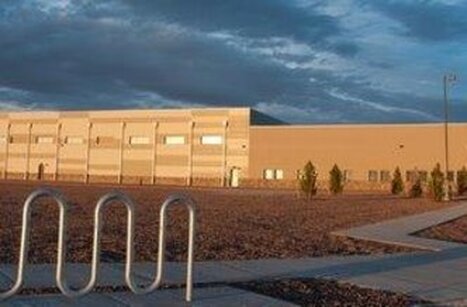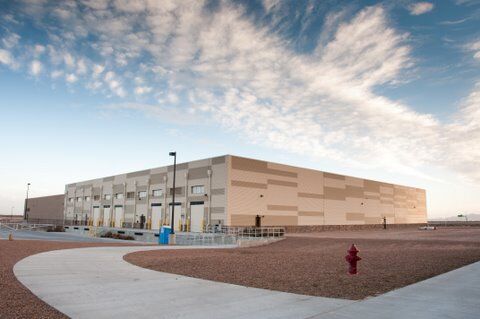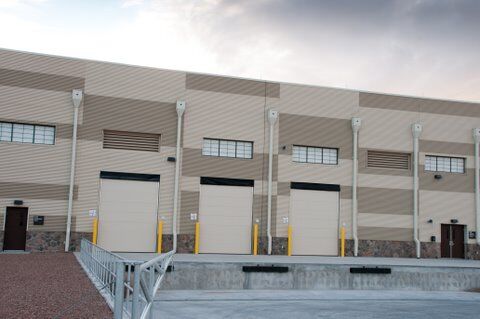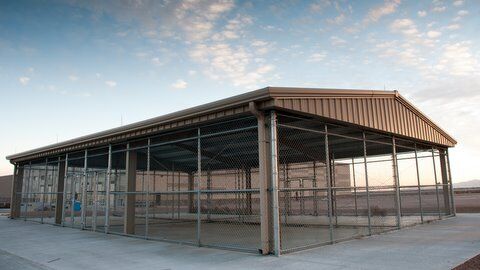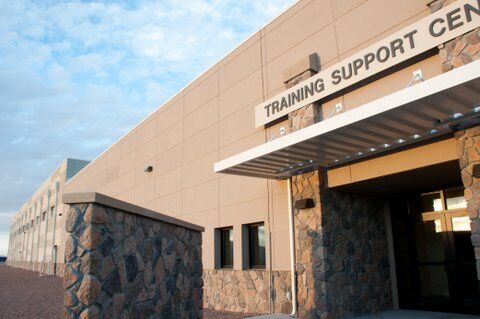A standard design medium Training Support Center (TSC) at Fort Bliss, TX. This project included construction of new Training Facility, storm sewer, sanitary sewer, parking lots, access drives, sidewalks, lighting, security fence, communication system, and natural gas, water and landscaping. The total project area of the new construction site included roughly 10 acres. VEMAC constructed a sprinkled 84,480 sf air conditioned structure consisting of three major component buildings: Large central open high bay Warehouse ( 49,929 sf) Administration Area (32,309 sf), and Vault Area (2,242 sf).
Exterior finishes include symmetrical prefabricated metal panels on a Concrete Masonry Unit structural wall; and stucco finish on structural steel studs filled with insulation over Concrete Masonry Unit with Translucent Panel at all window openings, cultured stone wainscot. A flat roof consisting of a Thermoplastic Olefin TPO membrane over cover board system with roof drain leaders piped underground directly into storm sewer system. Foundations are reinforced concrete spread and continuous footings with stem walls. Site features include a 7 bay loading dock, concrete covered storage shed (2,400 sf), antiterrorist entry gates, lighted parking, reinforced concrete paving service road, reinforced concrete paving tank trail, crushed stone , HMAC driveways and 50 space parking lot, rock walls and chain link fencing. As well as performing the role of Prime Contractor, we also performed earthwork activities, site concrete, building concrete, door and hardware installation, some specialty installation, and portions of the drywall, ceiling, framing and painting. *LEED Silver certifiable.
Exterior finishes include symmetrical prefabricated metal panels on a Concrete Masonry Unit structural wall; and stucco finish on structural steel studs filled with insulation over Concrete Masonry Unit with Translucent Panel at all window openings, cultured stone wainscot. A flat roof consisting of a Thermoplastic Olefin TPO membrane over cover board system with roof drain leaders piped underground directly into storm sewer system. Foundations are reinforced concrete spread and continuous footings with stem walls. Site features include a 7 bay loading dock, concrete covered storage shed (2,400 sf), antiterrorist entry gates, lighted parking, reinforced concrete paving service road, reinforced concrete paving tank trail, crushed stone , HMAC driveways and 50 space parking lot, rock walls and chain link fencing. As well as performing the role of Prime Contractor, we also performed earthwork activities, site concrete, building concrete, door and hardware installation, some specialty installation, and portions of the drywall, ceiling, framing and painting. *LEED Silver certifiable.
